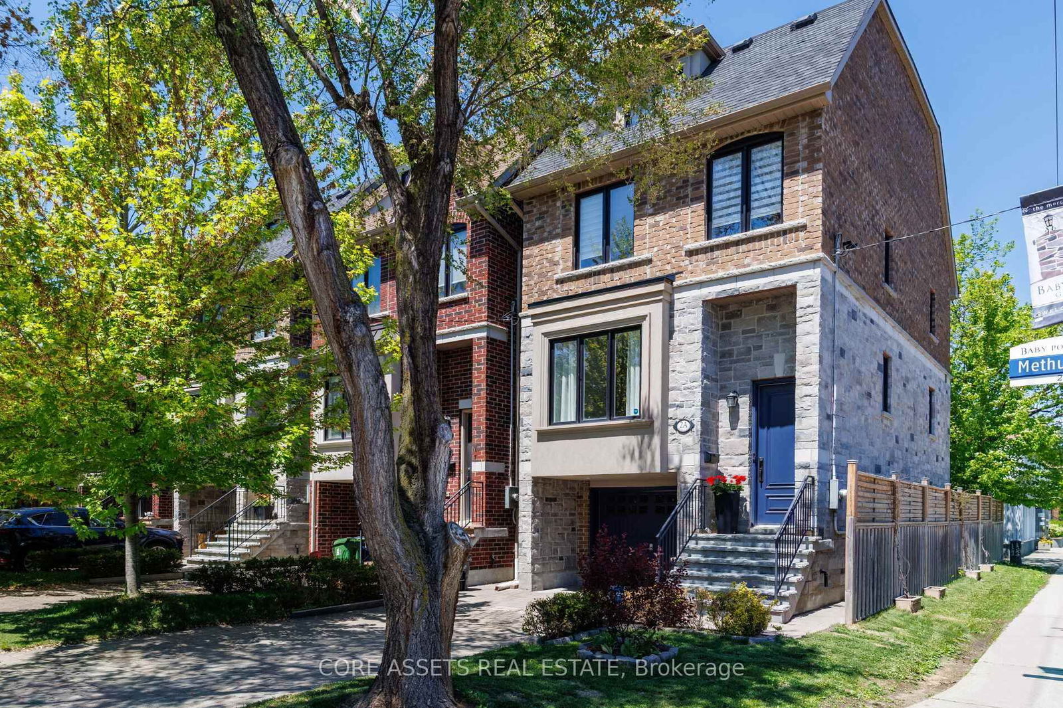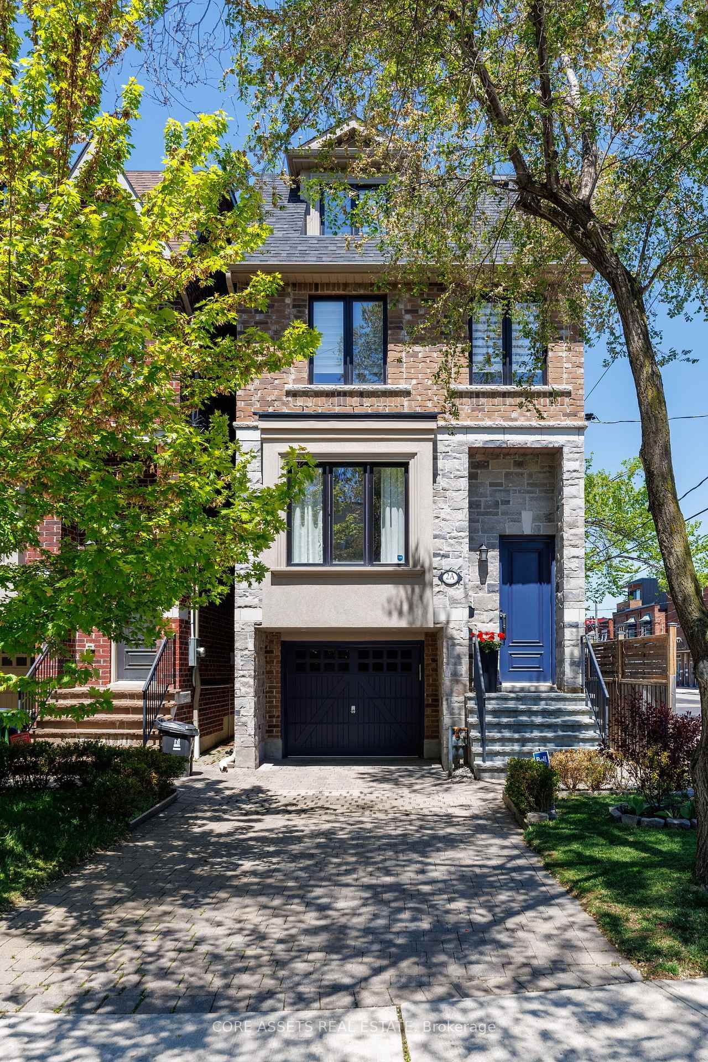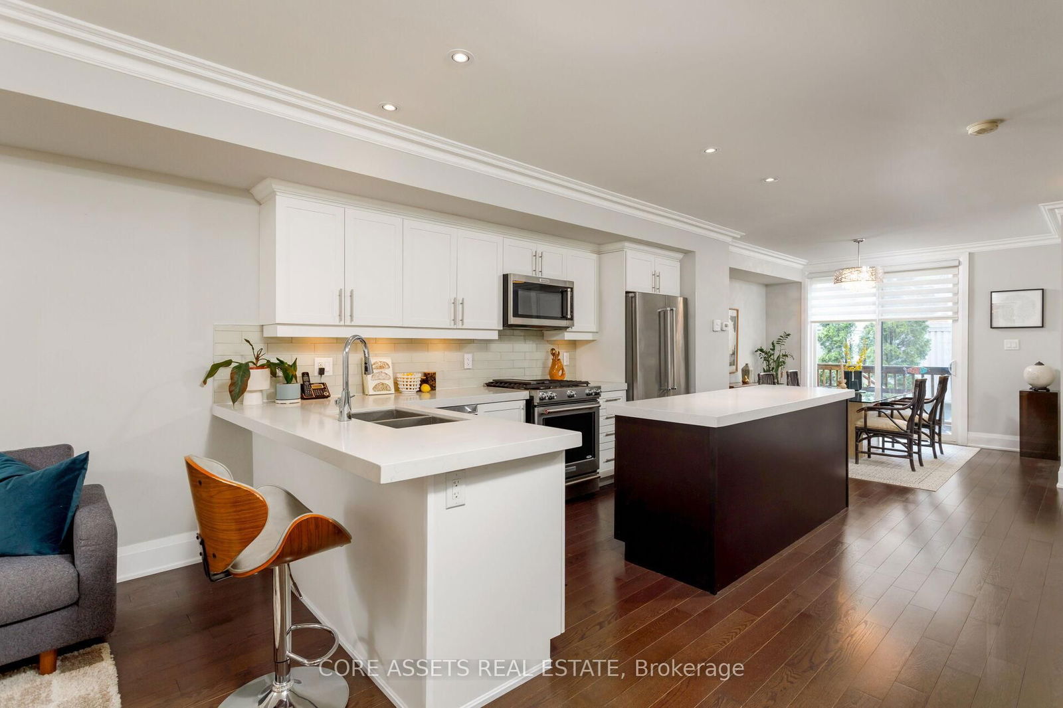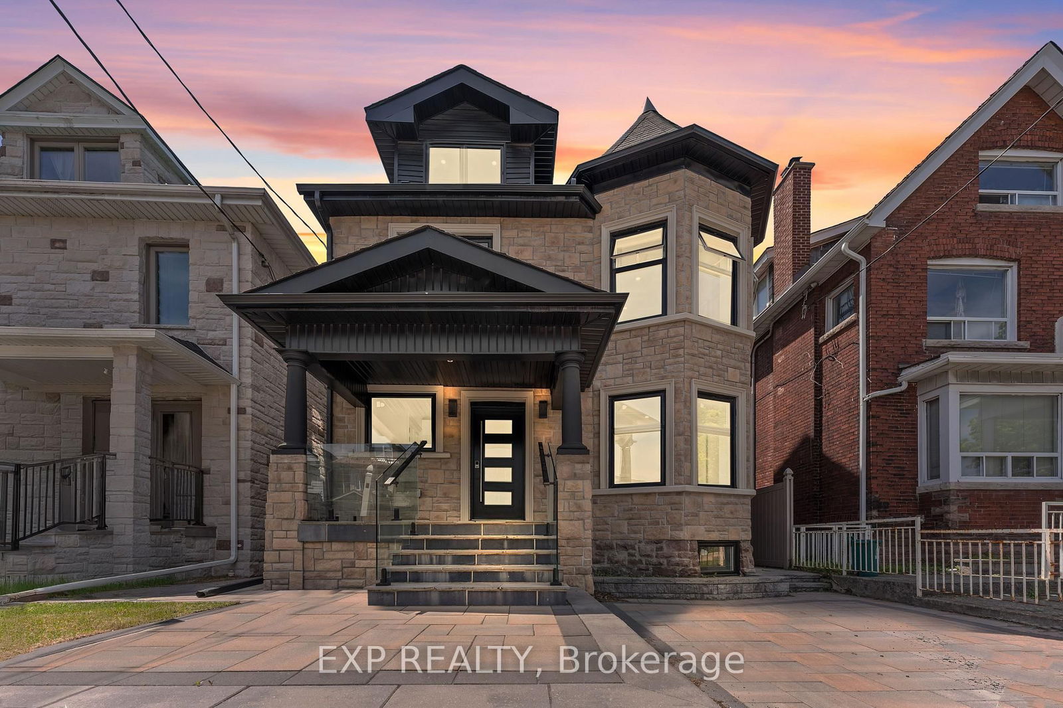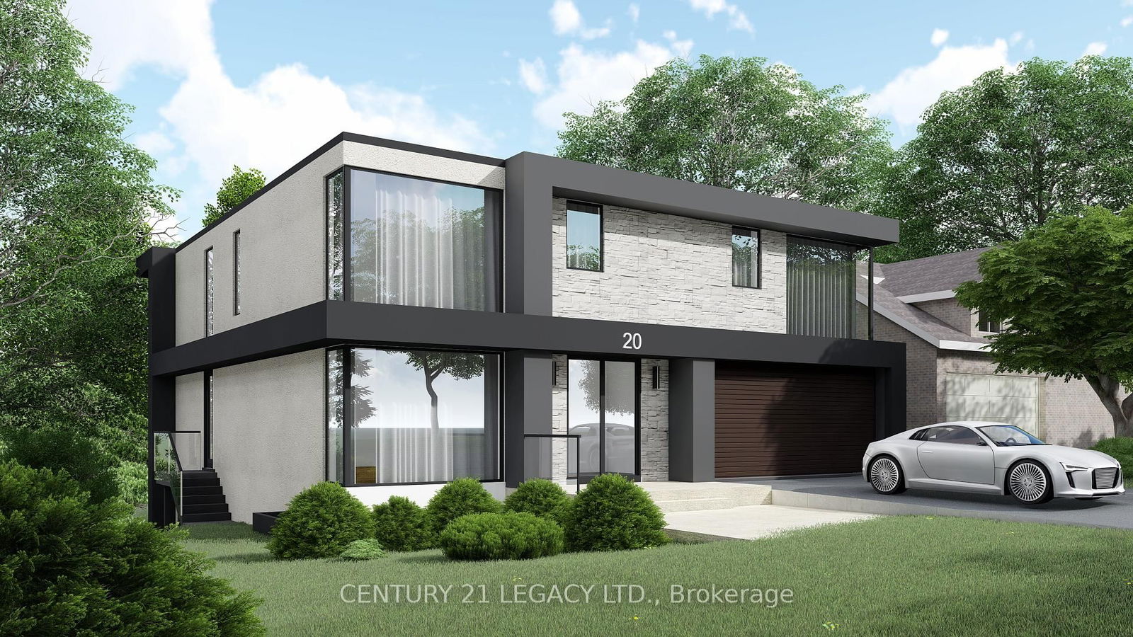Overview
-
Property Type
Detached, 3-Storey
-
Bedrooms
3
-
Bathrooms
4
-
Basement
Finished
-
Kitchen
1
-
Total Parking
3 (1 Built-In Garage)
-
Lot Size
75.14x22.36 (Feet)
-
Taxes
$7,201.53 (2025)
-
Type
Freehold
Property description for 2A Methuen Avenue, Toronto, Lambton Baby Point, M6S 1Z5
Open house for 2A Methuen Avenue, Toronto, Lambton Baby Point, M6S 1Z5

Property History for 2A Methuen Avenue, Toronto, Lambton Baby Point, M6S 1Z5
This property has been sold 8 times before.
To view this property's sale price history please sign in or register
Local Real Estate Price Trends
Active listings
Average Selling Price of a Detached
May 2025
$3,495,781
Last 3 Months
$4,069,172
Last 12 Months
$2,409,298
May 2024
$370,406
Last 3 Months LY
$1,790,837
Last 12 Months LY
$3,492,184
Change
Change
Change
Historical Average Selling Price of a Detached in Lambton Baby Point
Average Selling Price
3 years ago
$1,180,301
Average Selling Price
5 years ago
$5,807,110
Average Selling Price
10 years ago
$143,125
Change
Change
Change
Number of Detached Sold
May 2025
8
Last 3 Months
6
Last 12 Months
3
May 2024
5
Last 3 Months LY
2
Last 12 Months LY
2
Change
Change
Change
How many days Detached takes to sell (DOM)
May 2025
23
Last 3 Months
63
Last 12 Months
29
May 2024
6
Last 3 Months LY
6
Last 12 Months LY
15
Change
Change
Change
Average Selling price
Inventory Graph
Mortgage Calculator
This data is for informational purposes only.
|
Mortgage Payment per month |
|
|
Principal Amount |
Interest |
|
Total Payable |
Amortization |
Closing Cost Calculator
This data is for informational purposes only.
* A down payment of less than 20% is permitted only for first-time home buyers purchasing their principal residence. The minimum down payment required is 5% for the portion of the purchase price up to $500,000, and 10% for the portion between $500,000 and $1,500,000. For properties priced over $1,500,000, a minimum down payment of 20% is required.

